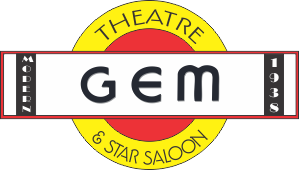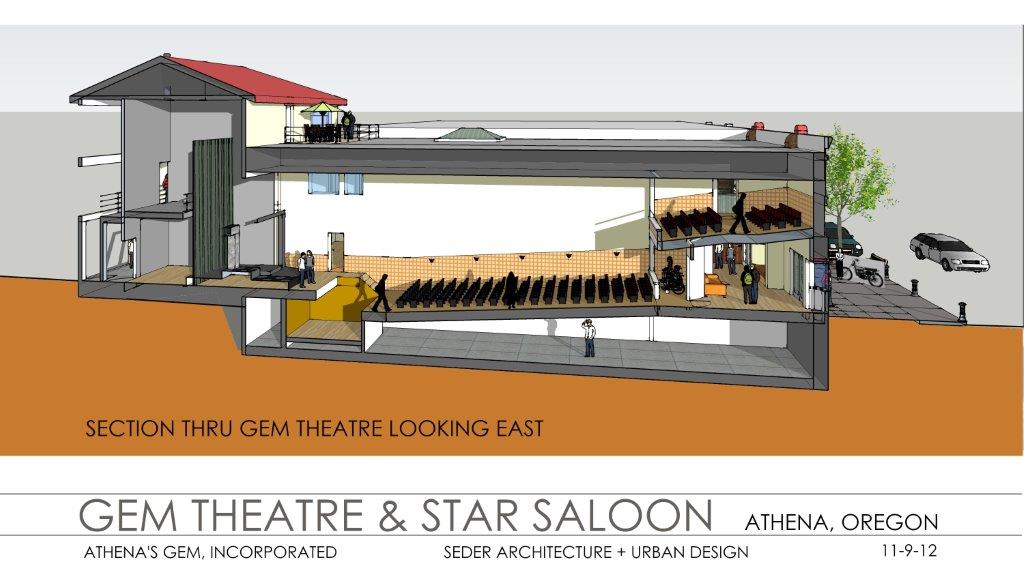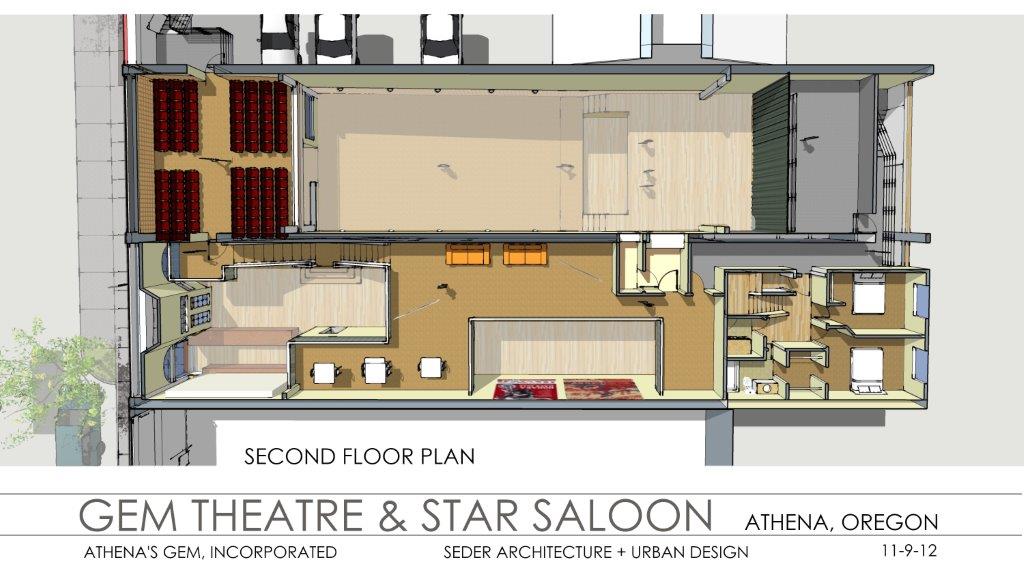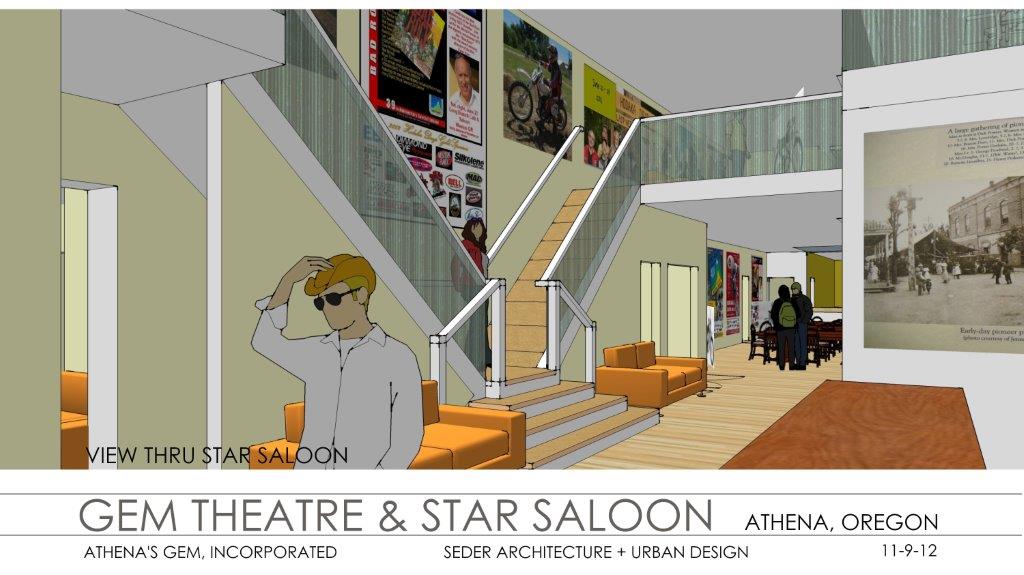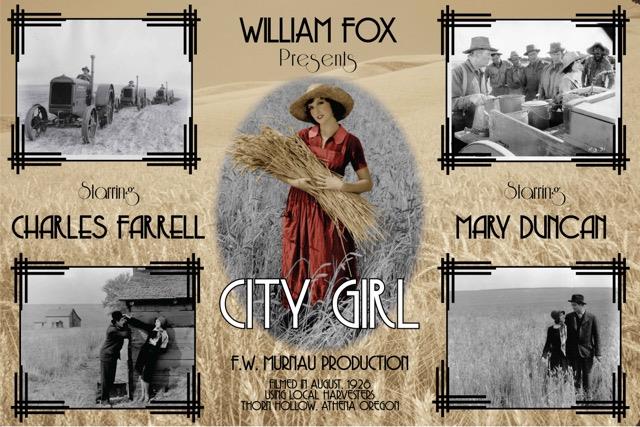Technical Drawings
The Theatre renovation design plans were created by Mark Seder of Mark Seder Architecture & Urban Design in Portland, Oregon. Following are several more of the design concept drawings for your review and enjoyment.
Click on the photos to see an enlarged version. If you don't see any photos on the page, please reload . . .
|
| This is a cutaway view of the theatre section looking east showing the basememt area, as well as the apartment section in the rear (to the left). |
|
|
| An overhead view of the second floor. The Theatre section is towards the top of the picture while the mazanine over the Star Saloon can be seen at the lower portion of the shot. |
|
|
| A view looking through the Star saloon with the stairwell going up to the museum section - Future home of the Hodaka Motorcycles Museum. |
|
|

Print
Email
